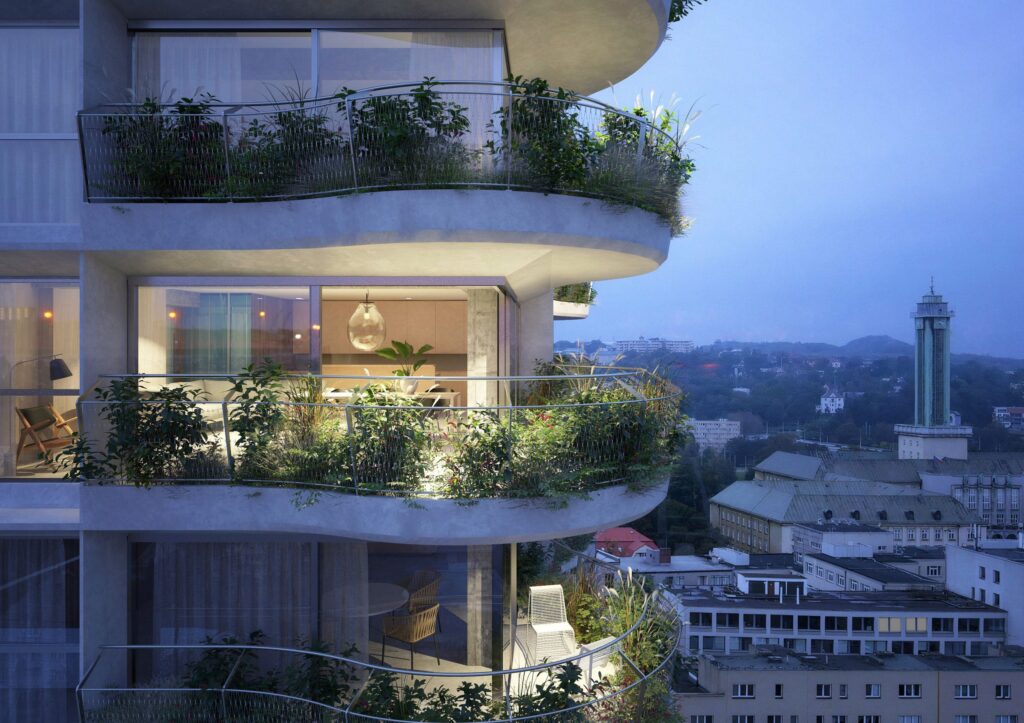The renowned AI – DESIGN studio, headed by the architects Eva Jiřičná and Petr Vágner, has completed a detailed proposal for the reconstruction of a high-rise block in Ostrčilova Street, a major Ostrava landmark that is in poor technical condition and has remained vacant for several years. The proposal reflects the technical options that are available when redeveloping this long-discussed site; it preserves an important element of Ostrava’s architectural heritage while also bringing fresh new elements to the building. The redevelopment will create a highly attractive residential complex in the city center, including a café with a panoramic viewing terrace on the top floor of the tower.
The high-rise will be stripped down to its structural skeleton. The asbestos panels will be removed, and a new central shaft will be installed, containing staircases and an elevator shaft; this will enable the building to comply with all modern fire regulations. Originally the building had 22 floors, but the chosen technical solution will enable an additional floor to be added; this new top floor will contain a café with a terrace offering breathtaking panoramic views of the city.

The majority of the building will consist of 76 newly designed apartments of various sizes, ranging from studio apartments to exclusive maisonette units in the upper floors. To ensure that the apartments feel light and spacious despite the relatively low ceilings, the design will feature fully glazed outer walls and balconies with greenery. The ground floor will contain commercial units covering a total area of 135 m² plus a reception and lobby area. The building will be completely barrier-free for people with reduced mobility, and the entrance will be directly accessible from the ground level.
The proposal has been approved by fire safety officers and civil engineers, who have confirmed that the existing building is fundamentally sound. However, in order to remove any possible doubt, the structure is currently being monitored for oscillation and deformation; the results of this monitoring process will be integrated into the next phases of the project.
New apartments including parking garage
The project will create a substantial number of new apartments at a location that already suffers from a lack of parking capacity, so the redevelopment project will include the construction of a parking garage with a capacity of between 130 and 170 spaces. The garage will be used by the new residents as well as current residents in the vicinity. Several options are being considered for the location of the parking garage; it may replace the existing parking lot, or it may be located on the site of the current boiler room.
The redevelopment proposal was first presented on 20 January. The debate focused mainly on the wider urban context of the site and the historical value of the original building.
The City of Ostrava is now preparing for this next phase; a key step here will be to secure the involvement of a private investor. The planning documentation will be compiled in 2021 and 2022, and ideally, the actual reconstruction could begin in 2023. The estimated cost of the redevelopment is 390 million CZK (including the parking garage).
The history of the building and the “Jindřiška” residential location
Ostrava’s “skyscraper” in Ostrčilova Street has been vacant since 2013 due to technical issues. Although it is in poor technical condition and the reconstruction will present many challenges, the City has decided not to demolish the building but instead to preserve this 64-meter-high landmark. The only taller structures in Ostrava are the viewing tower of the City Hall and the Bolt Tower at Lower Vítkovice (a superstructure mounted on top of a historic blast furnace).
The “skyscraper” was built between 1965 and 1968 to a design by Jan Slezák in the late international style, as an experimental project forming part of the Jindřiška housing estate. It was originally designed as a residential building, but technical problems meant that it was only used as such for a few years; in the 1970s it was converted into an office block. Its ground plan is almost a regular square, and it has a fully glazed façade on the ground level.
The architecture studio
In 1984, the Czech-born architect Eva Jiřičná founded her own studio, Eva Jiricna Architects Limited, in her home city of London. Since 1999 she has been the co-owner (with Petr Vágner) of the AI – DESIGN studio in Prague. Both studios offer a comprehensive range of services, including designs for new public and private buildings and public spaces, bridges, reconstruction projects and complete interior design concepts.
Buildings designed by Eva Jiřičná include the Congress Centre and University Centre in Zlín, an education complex for Tomáš Baťa University in Zlín, the Sněžka apartment block, the Josef Hotel in Prague, and a range of buildings in the United Kingdom: the AMEC headquarters, the entrance and reception area of the Victoria and Albert Museum, plus various residential buildings, retail structures, interiors and bridges in London and Kent. She has won numerous awards including the Order of the British Empire for design. She has been inducted into the US Interior Design Hall of Fame. She also holds honorary doctorates and professorships at several universities. In 2003 she was elected Chair of the Architectural Association in London.