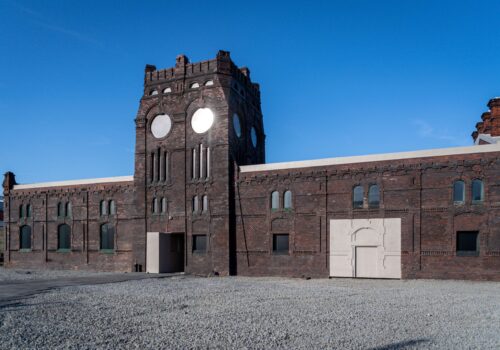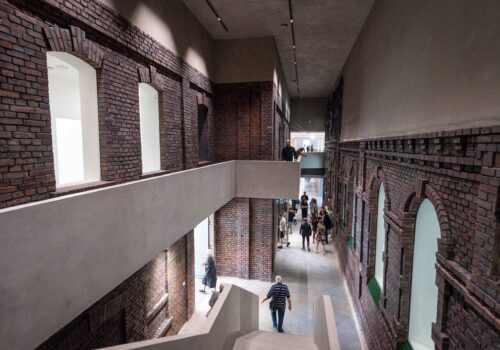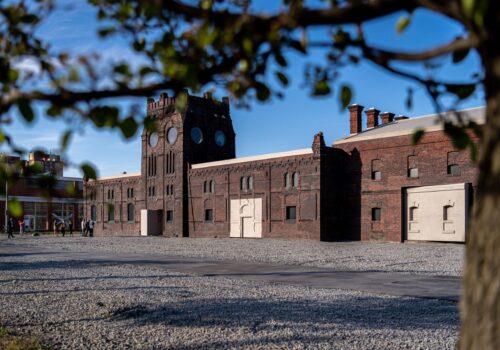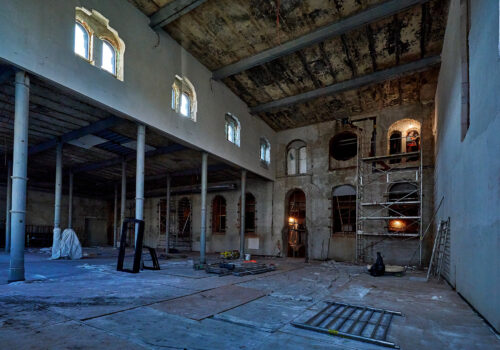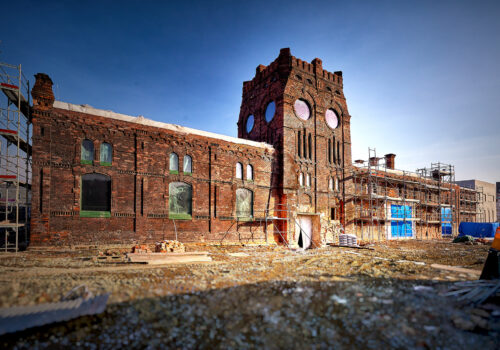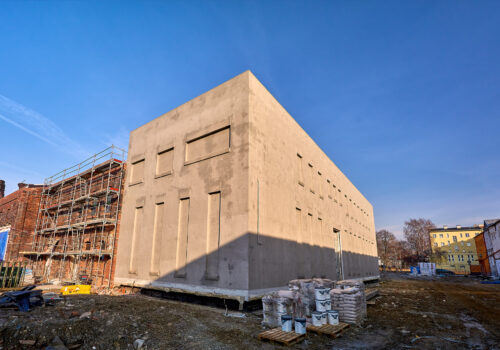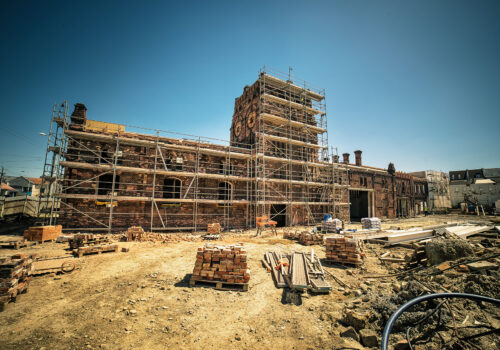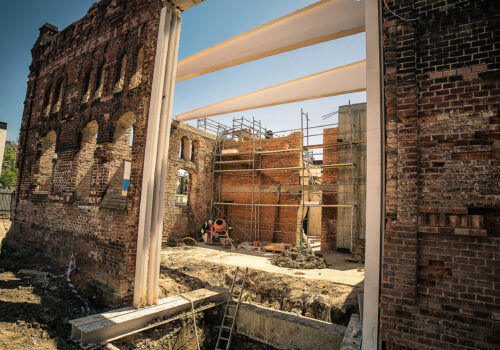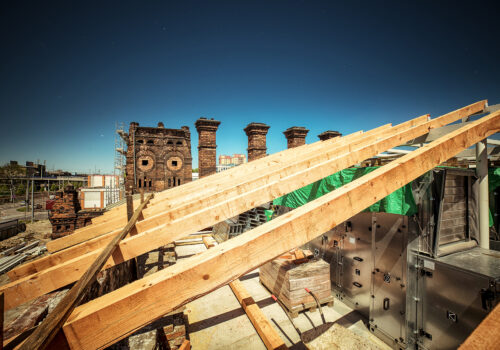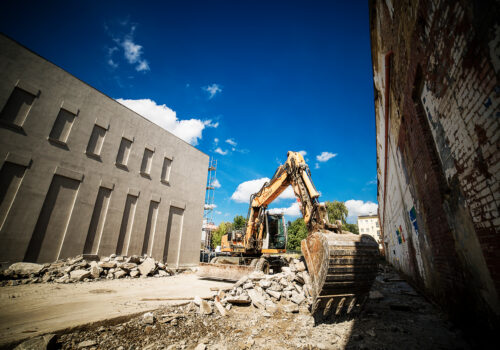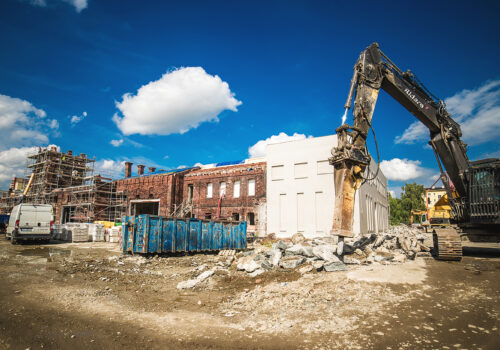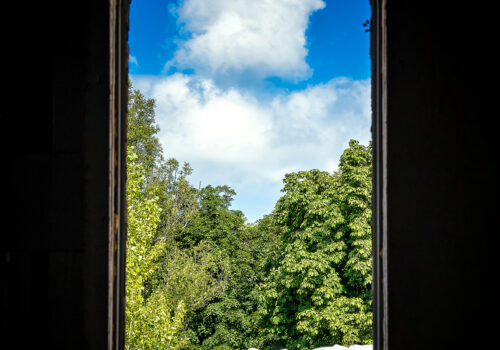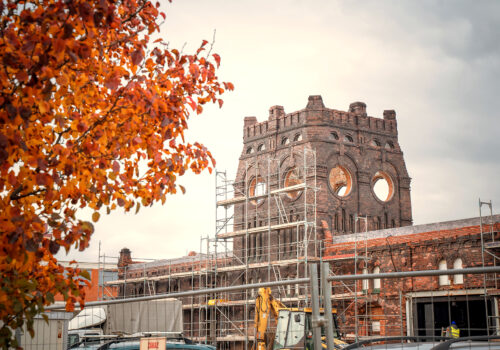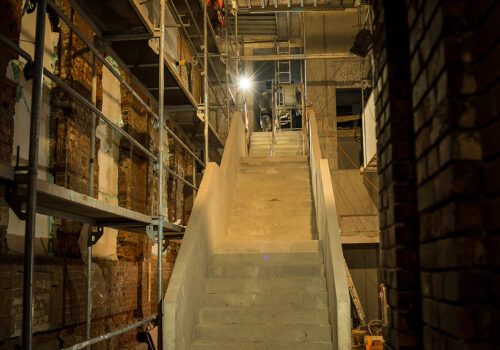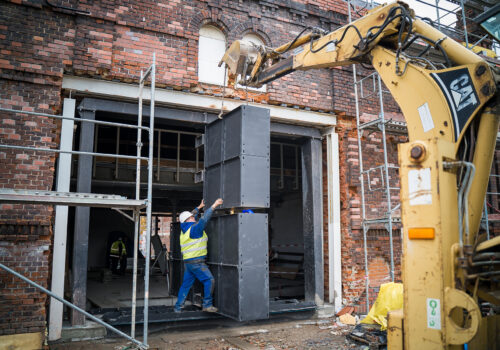Those citizens of Ostrava who fought to preserve this historic building will feel great satisfaction at the implementation of this project. The transformation of the slaughterhouse will enrich the city’s cultural life by creating an exciting new exhibition space. Great art in a historic yet modern environment – what more could we ask for?
History of the municipal slaughterhouse
The slaughterhouse has its roots the era when Ostrava became a modern city, during the latter part of the 19th century. The growth of industry sent the city’s population spiralling, and traditional methods of slaughter were no longer able to keep up with modern demands. Until the end of the 19th century, Ostrava’s livestock market was held on what is now Smetanovo náměstí (near the Antonín Dvořák Theatre); it sold animals from many different provinces of the Austro-Hungarian Monarchy. However, the market was no longer able to meet the required standards of hygiene, so the city began looking for a site to build a modern industrial slaughterhouse.
The first buildings at the new slaughterhouse complex were built in 1881. They were small, utilitarian structures with simple brick façades; the only one to survive is a hall next to the railway tracks. The second phase in the development of the complex lasted from the late 1880s to 1910 and included a number of buildings which still survive today: the pig slaughterhouse, a salting house, a new engine house and boiler house, plus a new ice house with a tower. During this phase of construction, industrial architecture sought to emulate more prestigious types of buildings and to complement the wider urban environment in the vicinity. The horizontal lines were broken up by a tower, an attic and chimneys with ornamental features. The façades featured richly ornamental cornices, pilasters and window surrounds (all with open brickwork surfaces), and the windows and doors were of various shapes and sizes.
During the First World War, the slaughterhouse was designated an industrial site of strategic importance. After the war, Ostrava continued to expand, and the existing slaughterhouse was no longer adequate to meet the needs of the growing population; it was also becoming technically obsolete. The decision was therefore taken to expand the complex in the direction of Stodolní St. and Porážková St.; this project was implemented from 1925 to 1927.
Between 1927 and 1945, no major additions were made to the complex. Shortly after the end of the Second World War, the city realized that the slaughterhouse was in a poor state of repair and was no longer able to meet modern technical requirements, so a new slaughterhouse would have to be built at a different location. Nevertheless, the existing slaughterhouse continued to function until 1965, when the new meat processing complex in Martinov was opened. The site was used by the municipal services and park maintenance corporation until 1986, and a bakery also operated there. In the 1990s the wooden tower of the ice house was dismantled and removed. With no companies operating at the site, the complex became derelict. Some of the buildings were demolished. The oldest part of the complex was granted legal heritage protection in 1987. In 1994 this protection was extended to include other adjacent brick buildings dating from the late 19th century.
Description of the project
In February 2017 the City of Ostrava announced an international architectural competition for the revitalization of the historic former municipal slaughterhouse. The City had already approached five architectural studios – Petr Hájek’s studio in Prague, Robert Konieczny from KWK PROMES Katowice, Arkan Zeytinoglu in Vienna, Irakli Eristavi from the zerozero studio in Prešov, and Wenink – Holtkamp Architecten in Eindhoven.
A total of nine studios entered the competition, including several internationally renowned names. Unfortunately, three of them had to be rejected as they did not meet the competition’s terms and conditions. Five studios were selected to proceed to the next stage (alongside the five that had already been approached directly): Lukáš Kordík of the GUTGUT studio in Bratislava, PLURAL (also from Bratislava), Josef Kiszka from ARKISS-ING (Havířov), RADAARCHITEKTI (Brno), and McCullough Mulvin Architects (Dublin).
The participants had until 21 April 2017 to submit their detailed proposals. The competition coordinator was the renowned Brno-based architect Ludvík Grym, and the jury consisted of several representatives of the City and its organizations (Mayor Tomáš Macura, Councillor Lukáš Semerák, and Marek Pokorný, the director of the Plato art gallery) and several independent members, all architects: Pavla Melková (Prague), Zdeněk Fránek (Brno), Pavol Paňák (Bratislava) and Ivan Reiman (Berlin). In June 2017 the City Assembly approved the results of the competition.
The winner of the international architectural competition for the conversion and revitalization of the municipal slaughterhouse complex was Petr Hájek’s studio in Prague. The jury appreciated the design for its sensitivity and striking visual concept; it was also adjudged to be the most suitable entry for the purposes of the Plato gallery, which will be based there. The City Council approved the winning design at its session on 2 May 2017.
However, Petr Hájek refused to sign the contract with the City that would have committed his studio to elaborate and submit full project documentation. The City therefore approached the Polish architect Robert Konieczny from Katowice, who had also entered the competition. More details.
On 10 January 2018, a contract was signed with Robert Konieczny’s KWK PROMES studio, which had won the World Building of the Year award for 2016. The studio drew up the necessary documentation for the building contractor.
In the autumn of 2019, a tender was announced to find the building contractor for the project to reconstruct the legally protected historic building at the former municipal slaughterhouse complex and convert it into a contemporary art gallery. The building is in fact a complex of five separate structures (built at various times) abutting on each other and designated with the letters A to E. The tender included the demolition of part D and the construction of a new building in its place.
Ostrava’s City Council made the final decision on the contractor on Tuesday 18 February. The winner of the tender was Zlínstav, with a bid price of 170 million CZK (around 206 million CZK including VAT).
On 6 April 2020, the site was formally entrusted to Zlínstav, and work began just a few days later.
The reconstruction was finished in the spring of 2022. Now, the building is the new seat of the Plato PLATO – a city gallery for contemporary art.
