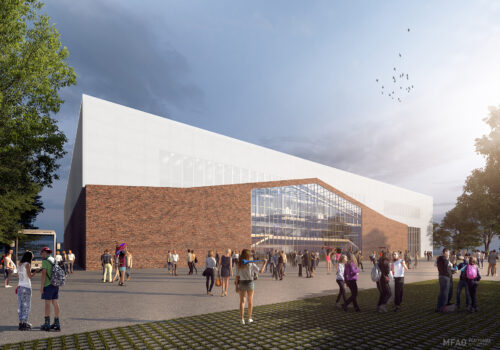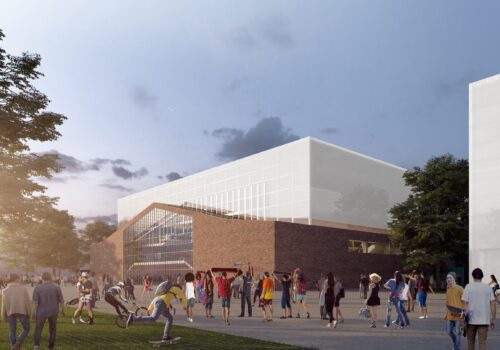The project to build a multifunctional sports hall with a planned capacity of around 3 500 spectators is based on a partnership between the public and private sectors. The private partner, the bus company ČSAD Ostrava, will provide the land and an existing former bus depot at U stadionu St./Sládkova St. in Ostrava’s Fifejdy district. The project will involve a complete conversion of the depot and the construction of a new training centre and other facilities. The complex will feature three separate indoor training courts for volleyball, floorball and basketball, including facilities for youth teams.
The total estimated cost of the project is around 600 million CZK. The City of Ostrava will contribute a maximum 200 million CZK, the Moravian-Silesian Region 80 million CZK, ČSAD Ostrava 53 000 million, and the sports hall management company 27 million CZK. Funding from the City and the Region is conditional upon receipt of subsidies from the National Sports Agency and/or other external sources.
The Association for the Support of Sport, Children and Young People – a consortium consisting of the City, the Region and the management company of the new hall – will be the applicant for and recipient of the funding. It will be responsible for the practical implementation of the project, and it will own the hall and manage its day-to-day operations. The management company will monitor the quality of the architectural, structural and engineering work during the preparatory phase and the construction itself, and it will fund the design and engineering work.
The main hall will be very open and spacious, with the individual interior sections and levels visually integrated to create a single living entity. It will function as a form of community centre, a meeting-place for people involved in various different sports and other activities. The training hall is conceived along vertical lines, enabling the maximum possible use to be made of the built-up area. It is a separate structure linked to the main hall by a transparent-walled corridor. The main hall will form the core of the design, with the training hall complementing it (and maintaining the same height line). The raised ground-floor level of the hall will contain two training halls (for basketball and volleyball), and the upper floor will have a floorball hall and a gymnastics centre with all necessary technical facilities. The outdoor area between the two halls is a public space featuring tall trees and offering opportunities for a range of activities – sports and recreation, relaxation, refreshment and cultural activities. The interior and exterior spaces will be organically integrated with each other.
A detailed architectural study is currently being drawn up by the studio PLATFORMA ARCHITEKTI (whose project team includes the architects David Průša, Katarína Srnová, Alžběta Vyhnalíková, Alena Mazalová, Simona Dlouhá, Tereza Kusnierzová, Petr Rozsypal and Yevhenii Krasnikov).
Engineering and hydrogeological surveys have already been completed, and EIA (environmental impact assessment) documentation has been drawn up. The complete project documentation for the land use decision and construction permit application has been submitted to the relevant authorities. It is expected that the necessary permits will be issued in June 2022.
Planned use of the hall: volleyball, floorball, basketball, table tennis and other sports. The hall will be used by the general public and schools, as well as for regular and one-off sporting and cultural events. Following consultation with the International Basketball Federation (FIBA), which organizes international tournaments, the hall has gained preliminary approval to host the European Championships at U16, U18 and U20 levels.
Construction work is scheduled to take place in 2022–2024.

