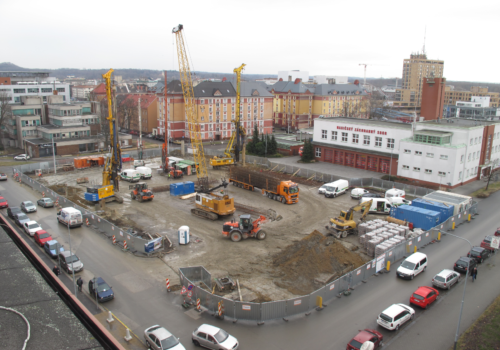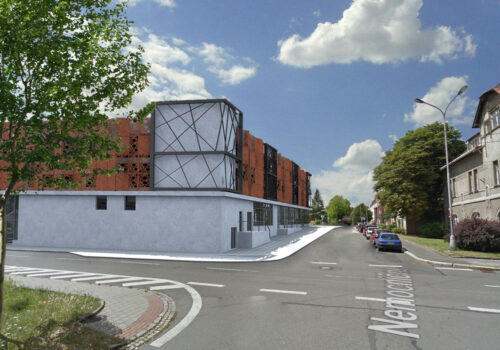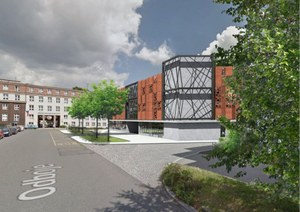The parking garage at Ostrava City Hospital will be located on the site of a former public open-air car park outside the main hospital entrance. The new garage will substantially improve parking facilities for visitors to the hospital as well as for hospital employees and members of the public visiting other institutions in the vicinity. The ground-level part of the garage will contain a pharmacy and other retail units.
Project description
Built area: 3 243 m2
Enclosed volume: 75 596 m3
Number of floors: 3 underground, 4 above-ground
The garage will increase parking capacity from 110 to around 465 spaces for cars. There will be 254 spaces in the underground part of the garage and 211 in the above-ground part, with 27 spaces for people with reduced mobility and 6 electric vehicle charging points on level 2. There will also be 54 cycle parking spaces.
The garage will have seven levels, three of them underground. The ground level will contain the vehicle entrance/exit and civic amenities – a hospital pharmacy, small retail units, public toilets and technical facilities. There will also be parking on the open-air roof level. The individual levels will be linked by two sets of ramps (up and down) in the central part of the space. There are plans to open up Hornopolní Street to through-traffic and link it with 28. října Street, as well as to build a public transport stop near the new garage on Hornopolní Street.
The project documentation was compiled by the KANIA studio.
The City of Ostrava has announced a public tender for the building contractor (more information).
Construction was launched in October 2021 by the contractor, GEOSAN GROUP. The contractor was selected via a public tender. The total contracted costs of the work are 470 508 500 CZK (incl. VAT).


